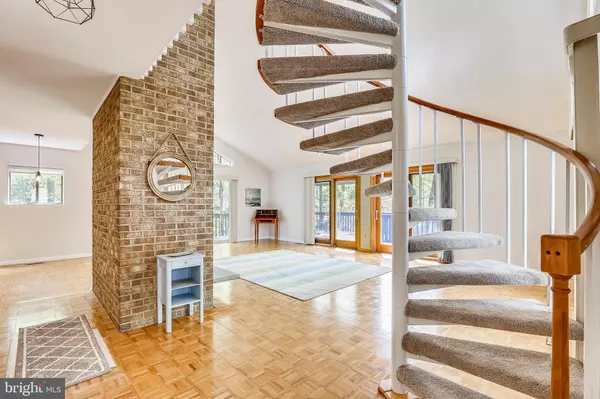For more information regarding the value of a property, please contact us for a free consultation.
2703 OGLETON RD Annapolis, MD 21403
Want to know what your home might be worth? Contact us for a FREE valuation!

Our team is ready to help you sell your home for the highest possible price ASAP
Key Details
Sold Price $410,000
Property Type Single Family Home
Sub Type Detached
Listing Status Sold
Purchase Type For Sale
Square Footage 2,222 sqft
Price per Sqft $184
Subdivision Annapolis Roads
MLS Listing ID MDAA396866
Sold Date 06/25/19
Style Contemporary
Bedrooms 3
Full Baths 3
HOA Y/N N
Abv Grd Liv Area 1,836
Originating Board BRIGHT
Year Built 1976
Annual Tax Amount $5,043
Tax Year 2018
Lot Size 0.261 Acres
Acres 0.26
Property Description
BEST PRICED HOME ON THE ANNAPOLIS NECK! Light streams in from almost every angle of the house, including the skylights and sliding glass doors; giving the space a great comfortable feeling of home. This house is priced to sell with room to put your own personal stamp on it - so bring your ideas! Lower level has separate entrance and so much potential!! Many updates including: Roof (7 years), Siding (5 years), and Trane HVAC (2 years), Electrical Panel Replaced/Updated (2019), & newer Stainless Kitchen Appliances. House backs to the community's 33 acre tract of preserved land, Ogleton Woods, with its extensive hiking trails for property owners only. This is a Vacation at Home property with water access, boat ramp, kayak racks, and community gatherings at the waterfront Overlook. Priced WAY below recent Appraisal of $460,000. See Floor Plan and TruPlace Tour. Welcome home!!
Location
State MD
County Anne Arundel
Zoning R2
Rooms
Basement Partial
Main Level Bedrooms 1
Interior
Interior Features Central Vacuum, Ceiling Fan(s), Carpet, Curved Staircase, Dining Area, Entry Level Bedroom, Family Room Off Kitchen, Formal/Separate Dining Room, Kitchen - Eat-In, Pantry, Skylight(s), Solar Tube(s), Walk-in Closet(s), Water Treat System, Window Treatments, Wood Floors
Heating Forced Air, Heat Pump(s)
Cooling Heat Pump(s)
Flooring Hardwood, Carpet, Other
Fireplaces Number 1
Fireplaces Type Brick
Equipment Dishwasher, Dryer, Oven - Wall, Refrigerator, Washer
Window Features Skylights
Appliance Dishwasher, Dryer, Oven - Wall, Refrigerator, Washer
Heat Source Electric
Laundry Has Laundry, Main Floor, Washer In Unit, Dryer In Unit
Exterior
Water Access Y
Water Access Desc Canoe/Kayak,Personal Watercraft (PWC),Private Access,Boat - Powered,Sail,Waterski/Wakeboard
View Garden/Lawn, Trees/Woods
Roof Type Architectural Shingle
Accessibility None
Garage N
Building
Lot Description Backs - Open Common Area, Backs to Trees
Story 2
Foundation Block
Sewer Public Sewer
Water Well
Architectural Style Contemporary
Level or Stories 2
Additional Building Above Grade, Below Grade
Structure Type Cathedral Ceilings,9'+ Ceilings,Vaulted Ceilings
New Construction N
Schools
Elementary Schools Georgetown East
Middle Schools Annapolis
High Schools Annapolis
School District Anne Arundel County Public Schools
Others
Senior Community No
Tax ID 020200110583501
Ownership Fee Simple
SqFt Source Assessor
Acceptable Financing Cash, Conventional, FHA, VA
Horse Property N
Listing Terms Cash, Conventional, FHA, VA
Financing Cash,Conventional,FHA,VA
Special Listing Condition Standard
Read Less

Bought with Michele T Cordle • Coldwell Banker Realty
GET MORE INFORMATION




